

Allee 3D visualization & general construction by Visuelse

More than 10 years of lean management experience, our focus is on problem prevention and process efficiency. Significant integration of laser scanning, BIM technology, 3D modelling into our construction processes has significantly increased the efficiency of our interactions with our partners.
The use of 3D SITE VIEWER software in our project management processes has shown its legitimacy between the designers, the client and our project teams, especially during the COVID period.
Using 3D SITE VIEWER, project participants can monitor from anywhere the comparison of the 2D design, the 3D model, the ArchieCAD and the real-time 3D tour of the project.
Our customers like things to go according to design plan.
Survey:
Plan coordination:
Peek&Cloppenburg Etele Plaza 3D modelling+general construction by Visuelse
With these services, we can create reality-based conditions for designers, investors, general contractors, project managers right from the start of the project, so that important dimensional and visual parameters of the building are understood and allow for easier collaboration between project participants, whether architectural, mechanical or electrical nodes.
After a collision check of the background model from the laser scan and the 3D model from the construction plans, we prepare the alignment plans, which are aligned on site with RTS or Spectra QML800G precision lasersparameters of the building are understood and allow for easier collaboration between project participants, whether architectural, mechanical or electrical nodes.
With 3D SITE VIEWER, our customers always have not only the ability to track the real time status of the project, but ensuring the project is fast, easy and safe as they wanted.
Our mission is to make this efficient construction workflow available to architects, developers, investors and other construction companies.
Therefore, from the second half of 2022, we will be offering training courses in laser scanning, geodesy, point cloud, 3D modelling, marking on site, and efficient project management.
Our plan for the future is to create value in the world of architecture, design, fit-out and general contracting.
Let’s WhatsAPP with us!
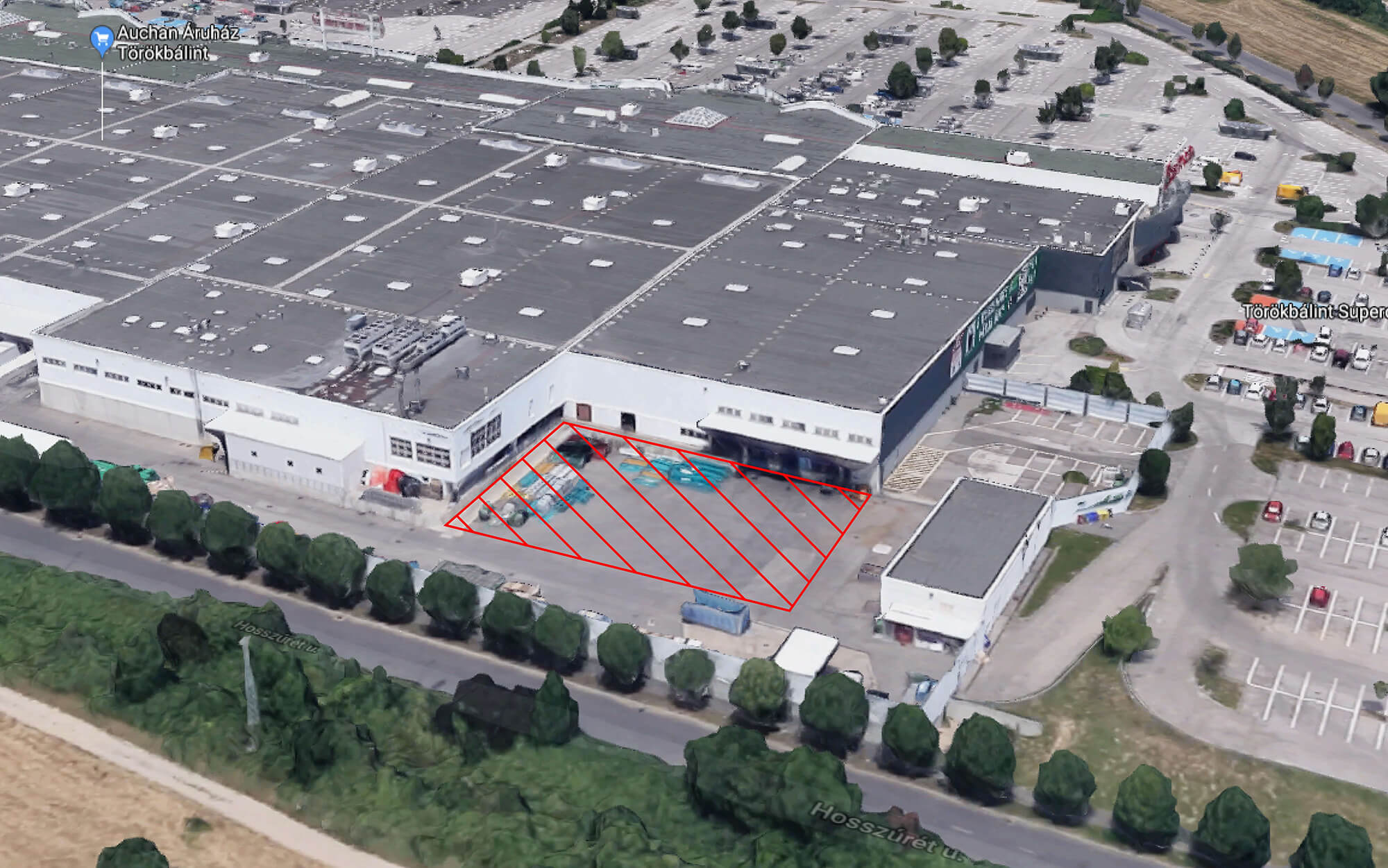
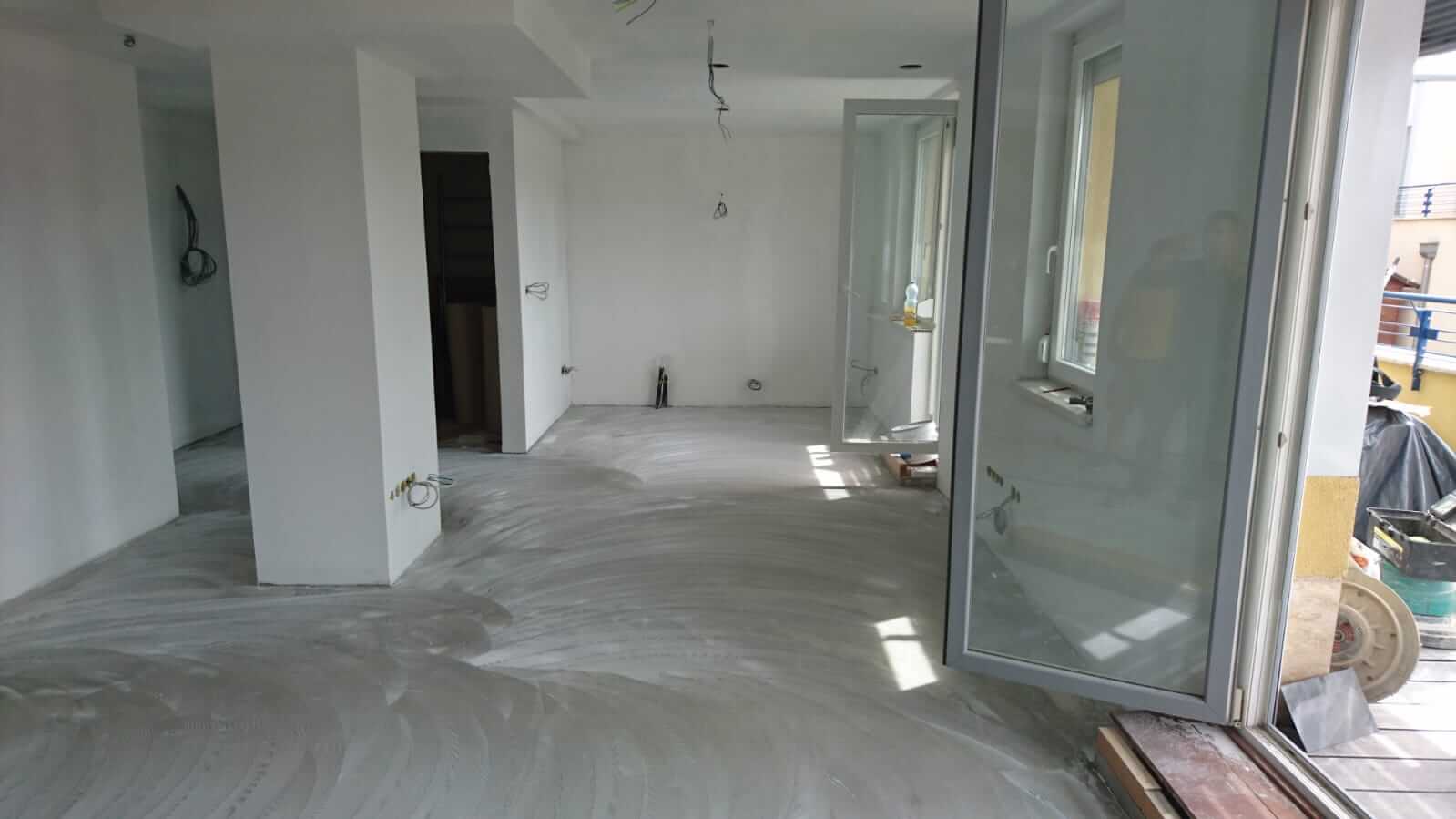

The 3D Site Viewer is an online interface that allows you to efficiently monitor the progress of your construction project against a simulation of the schedule, saving time and money. The ability to compare the 2D plan, the 3D model and the virtual walk-through from actual 360-degree photos simultaneously from multiple perspectives, but from the same viewpoint, brings a new level of quality and efficiency to the collaboration between the designer, the client and the construction teams, allowing for task management, task distribution, responsibility setting and document repository -responsible electrical, technical and architectural management platform.
Builing Surveys:
Plan coordination:
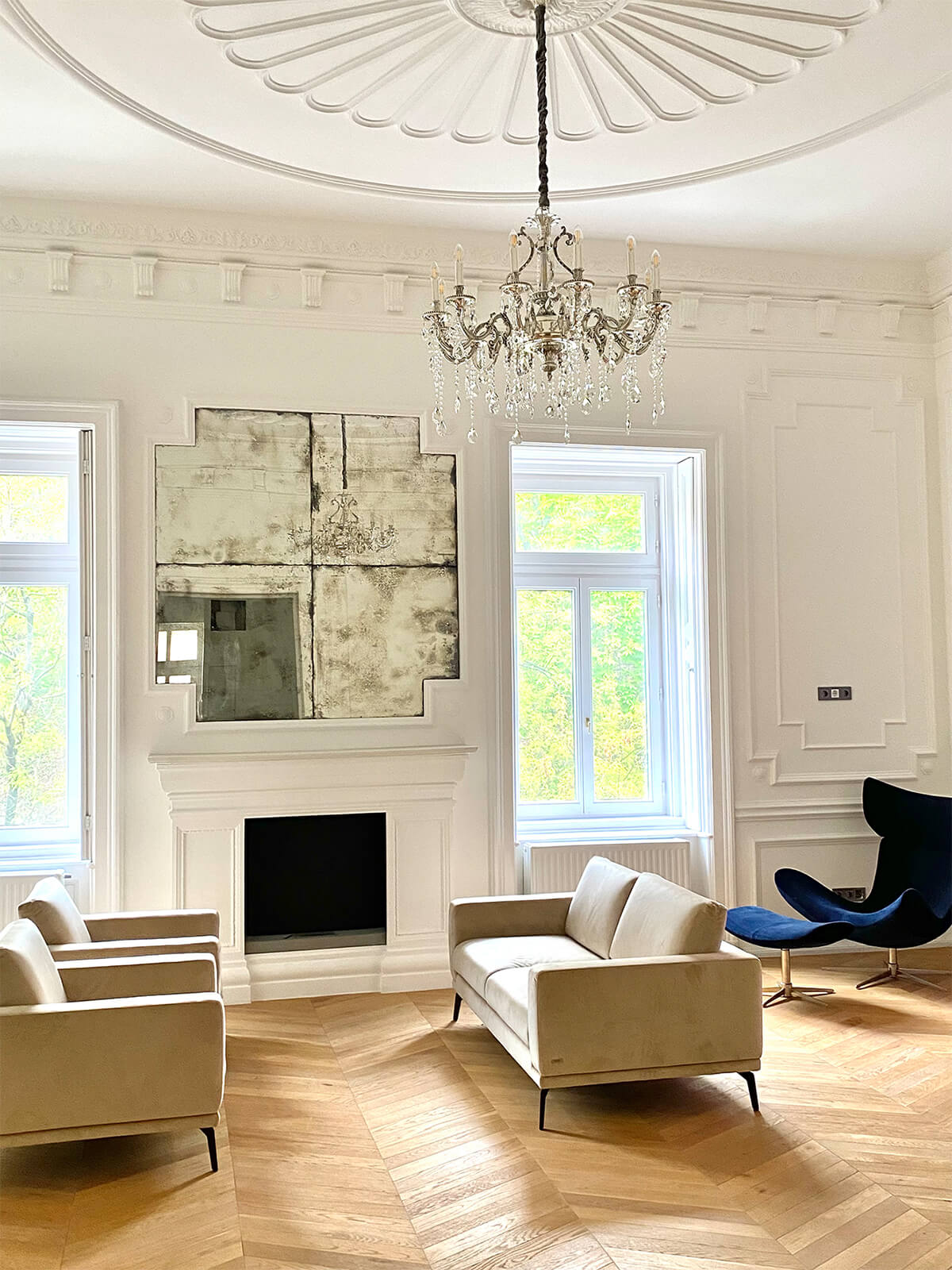
Head Office BUD
With over 25 years of architectural experience, Visuelse has developed an efficient system in which its proprietary software, 3D SiteViewer, enables clarity and cost-effective design from the outset between designer, investor and contractor, and its real implementation on time.
There are no hidden costs, no unnecessary time-consuming meetings, because we provide up-to-date insights to the fit-out project participants from anywhere, at any time.
Our HO is located in the Castle District of Budapest, but we are present in several European countries. In the last years mainly Romania, Serbia, Czechoslovakia, Belgium, Austria.
In addition to construction, we also act as consultants to our clients: while understanding the task and during the bidding process, we use our expertise to make recommendations to our clients that will help them save time and money while increasing quality.
Whatever the workflow, our clients are truly at the centre of everything we do. There are no misunderstandings. We work hand in hand, the flow of information through the process is tailored to the needs of the client and the workflow and maintained throughout the entire length of our projects.
We approach each assignment individually. If necessary, we develop new technologies.
Our 3D laser & modelling technology is developed specifically for construction needs, allows us to pinpoint points to be created on the basis of the construction plans – whether they are walls, electrical or ventilation points – with millimetre precision.
We are a 100% privately owned company and have never designed for the short term. We don’t make deals, we create real value when our work is done. That is why we have had so many returning clients for years.
Szilveszter Fehér
Owner& CEO
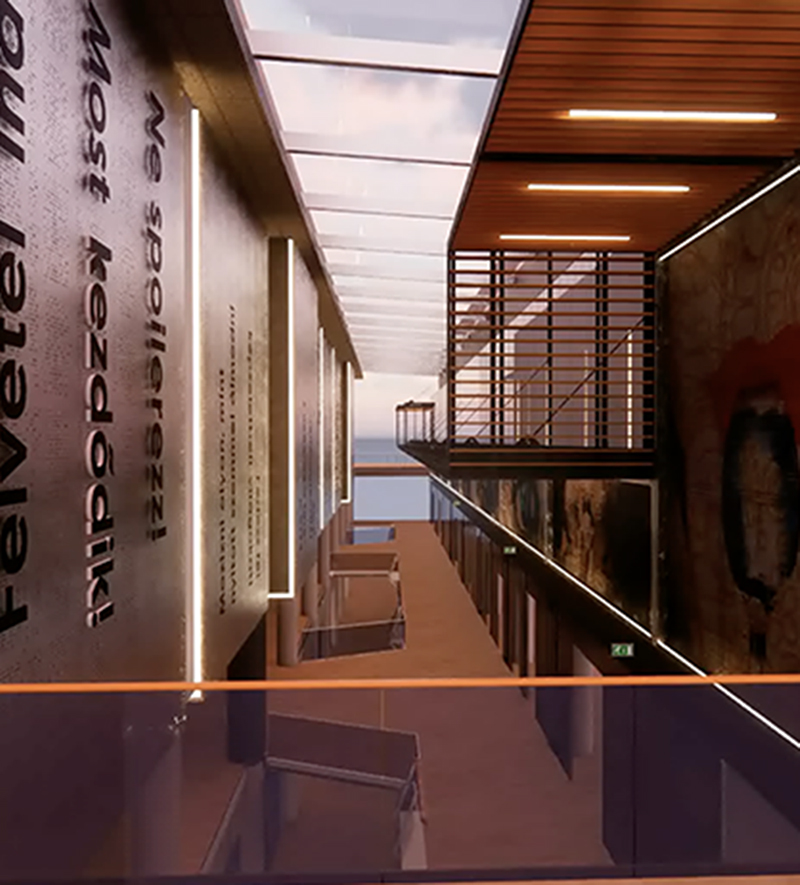
More
Designing and building the structure of a ramp and a canopy for launching an e-commerce business. Scanning, Tekla modeling and marking out of the local landscape with Trimble RTS (Robotic Total Station) machine
Incorporating laser scanning survey technology into the foundation work of road-building, so we can regulate the filling-in work that would otherwise be hard to calculate and control. This can guarantee transparency for improving the effectiveness of the project.

From 3D point cloud to 3D model
[ADVANCED]
Professional Trainer:
ORSZÁGH ZSOLT
VDC Services Back Office Manager & Engineer
Language: HUN/ENG
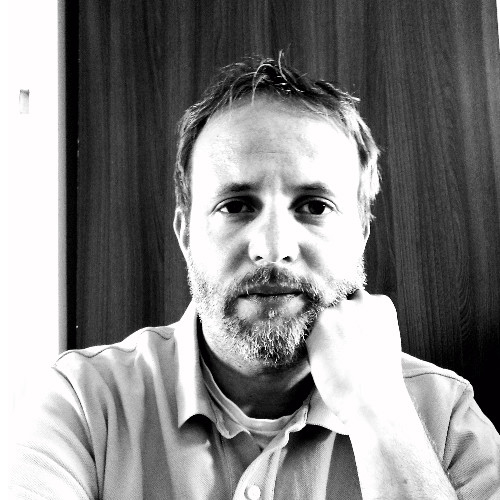
Contact us at education@visuelse.com
On site training
[INTERMEDIATE]
Professional Trainer:
JÁNOS ALBERT
Technical director
Engineer
Language: HUN/ENG
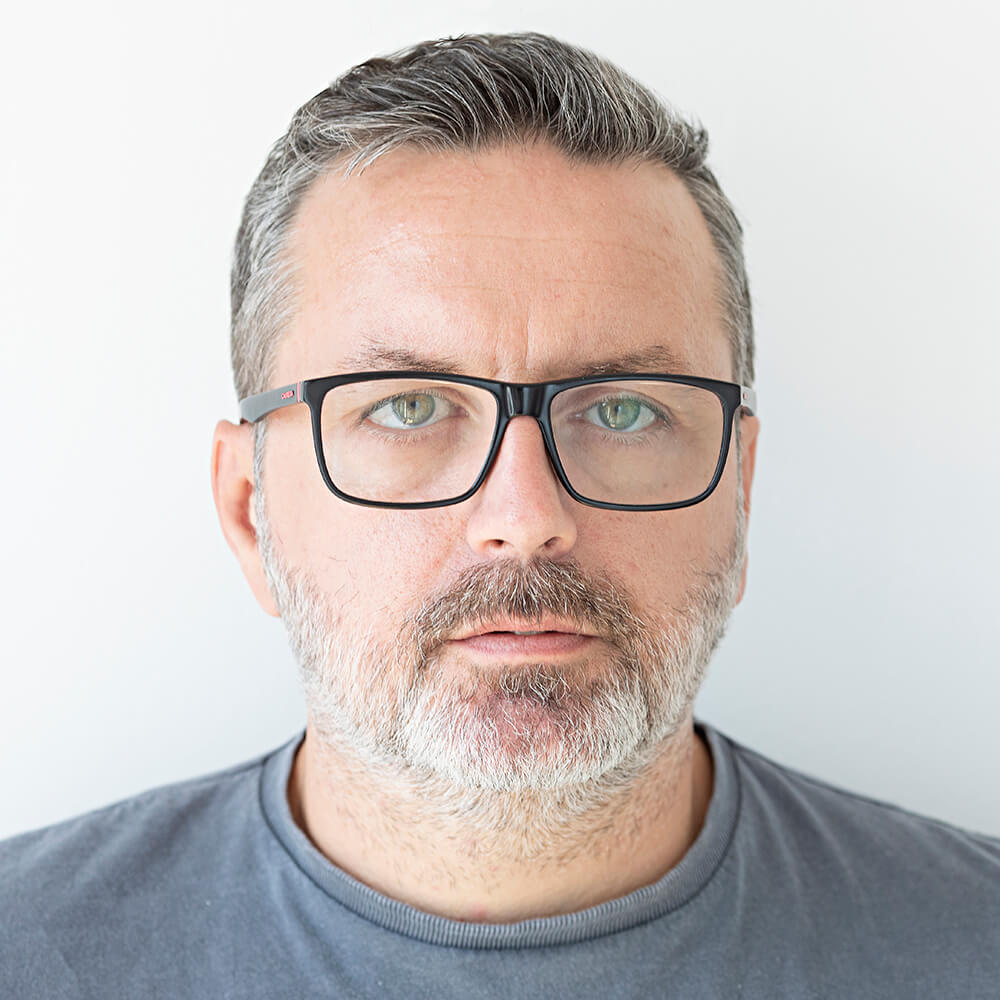
Contact us at education@visuelse.com