More than 10 years of lean management experience, our focus is on problem prevention and process efficiency. Significant integration of laser scanning, BIM technology, 3D modelling into our construction processes has significantly increased the efficiency of our interactions with our partners.
The use of 3D SITE VIEWER software in our project management processes has shown its legitimacy between the designers, the client and our project teams, especially during the COVID period.
Using 3D SITE VIEWER, project participants can monitor from anywhere the comparison of the 2D design, the 3D model, the ArchieCAD and the real-time 3D tour of the project.
Our customers like things to go according to design plan.
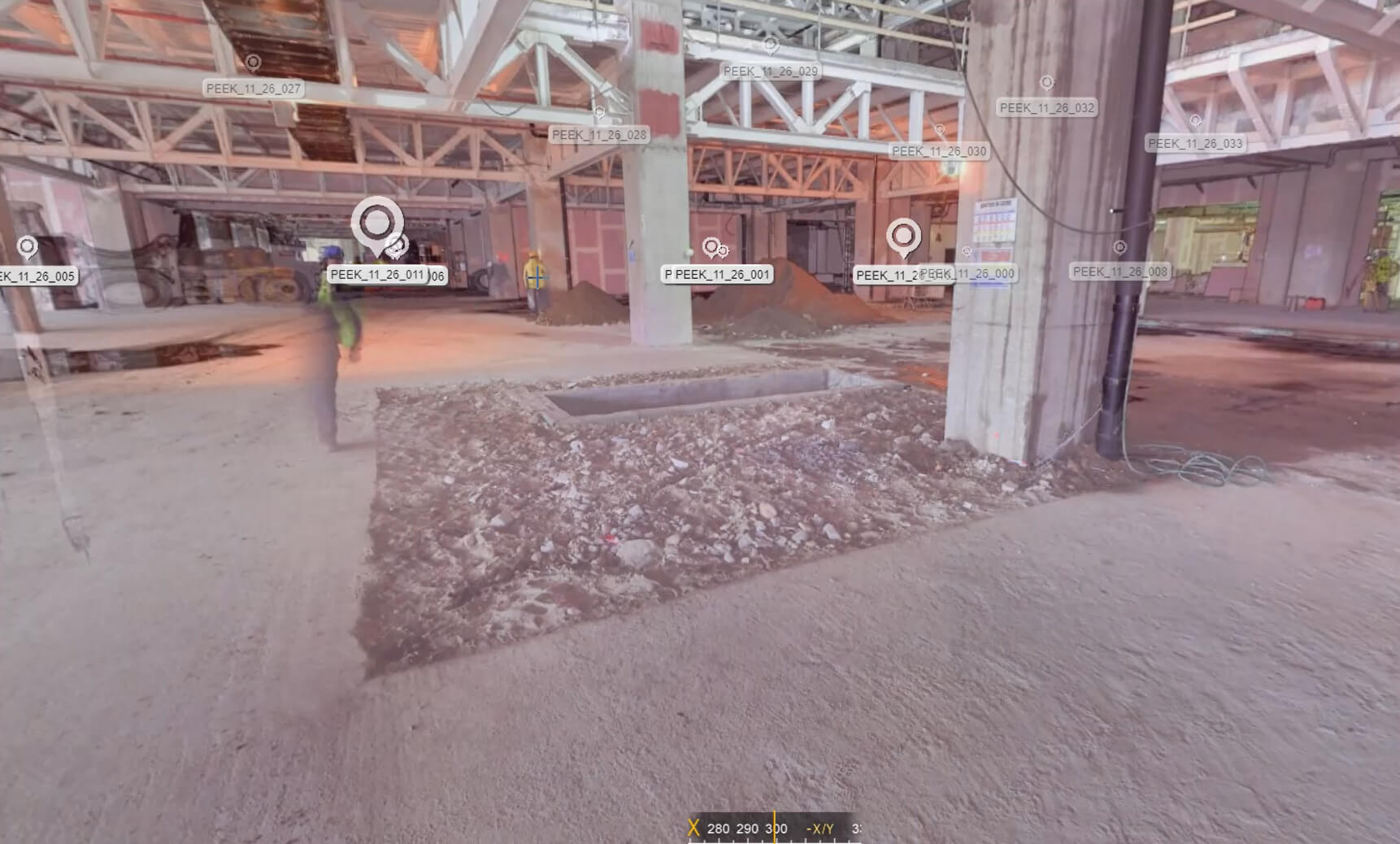
With these services, we can create reality-based conditions for designers, investors, general contractors, project managers right from the start of the project, so that important dimensional and visual parameters of the building are understood and allow for easier collaboration between project participants, whether architectural, mechanical or electrical nodes.
More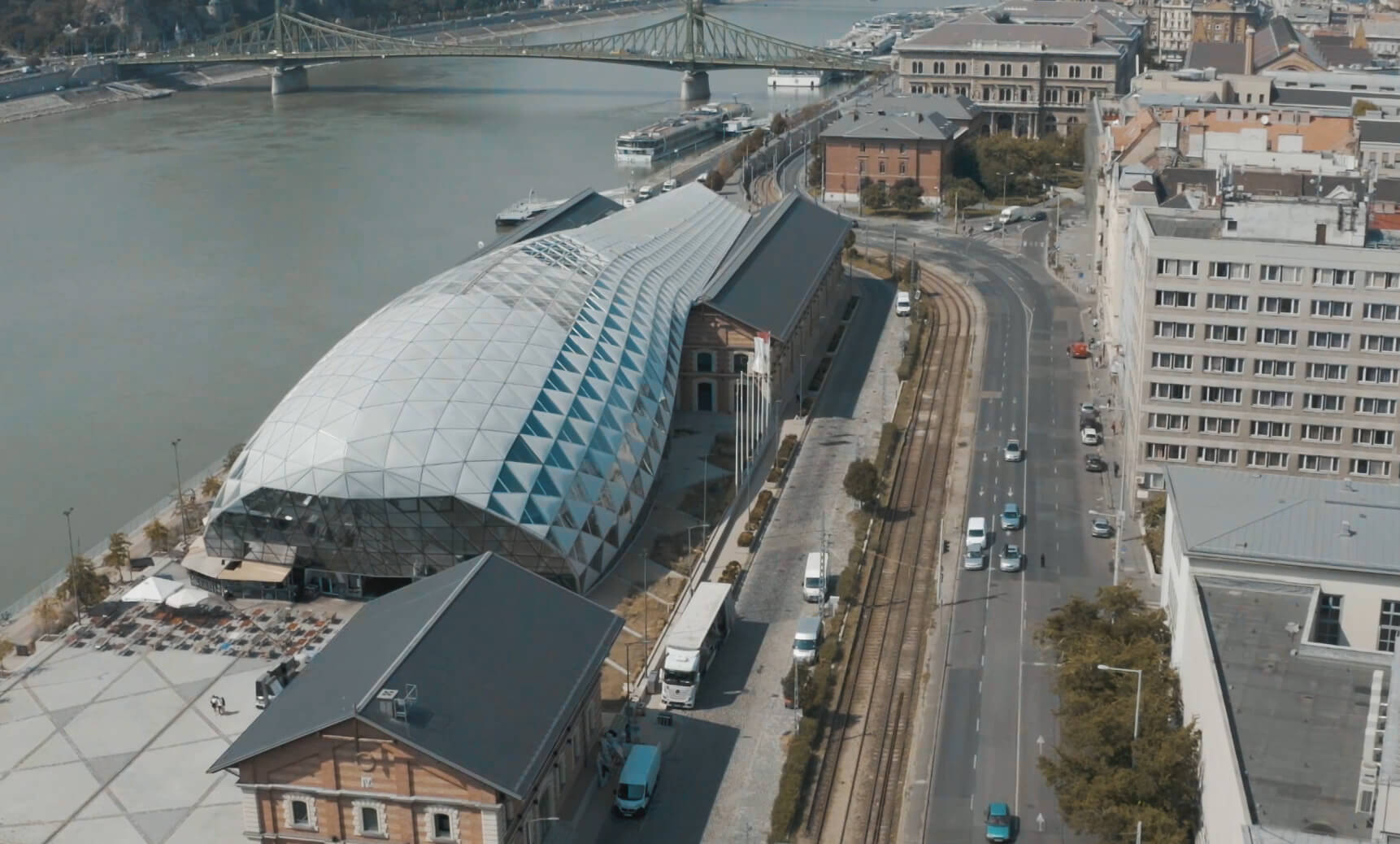
After a collision check of the background model from the laser scan and the 3D model from the construction plans, we prepare the alignment plans, which are aligned on site with RTS or Spectra QML800G precision lasers.
More
Survey:
Plan coordination:
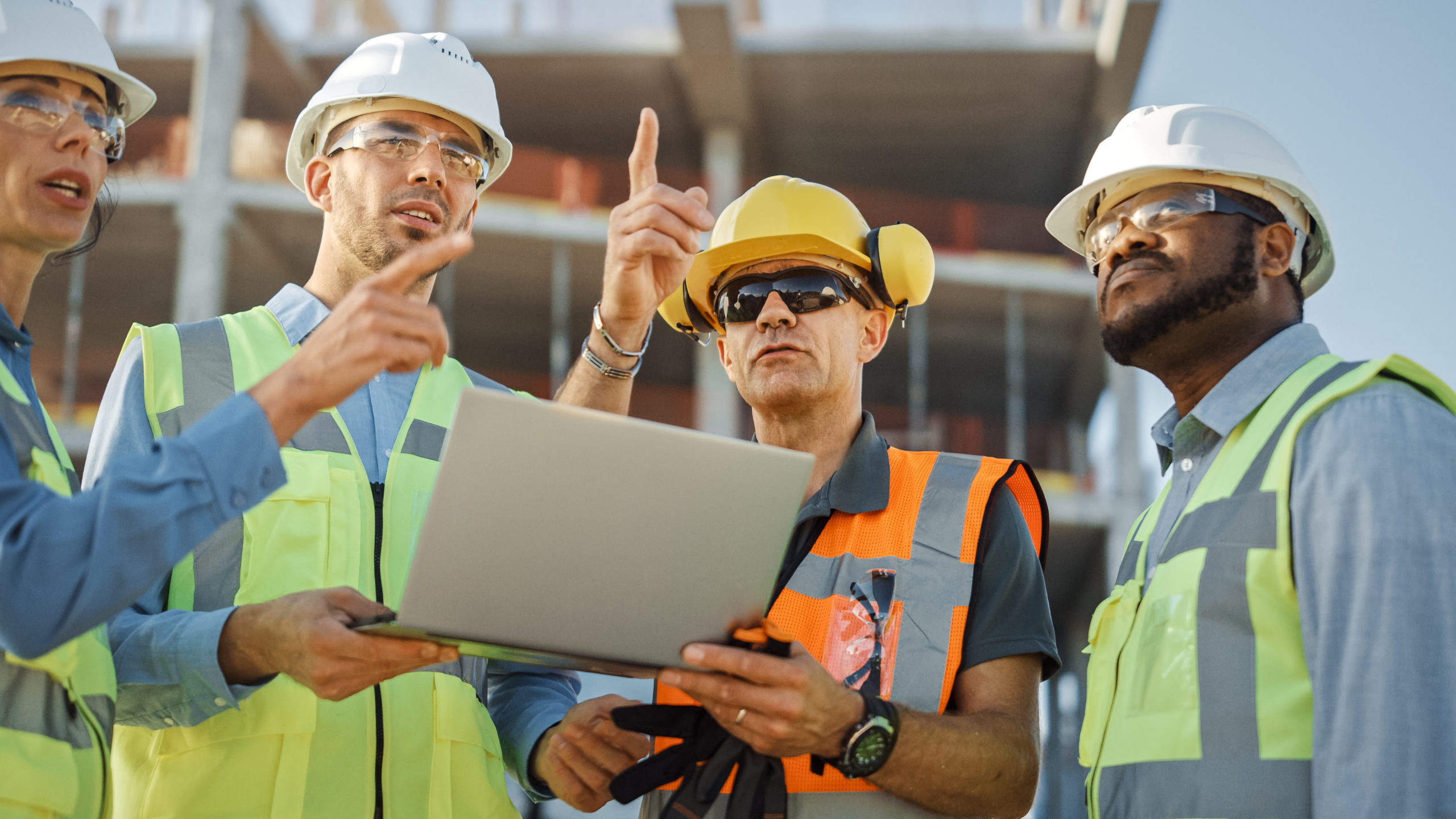
Builing Surveys:
Plan coordination:
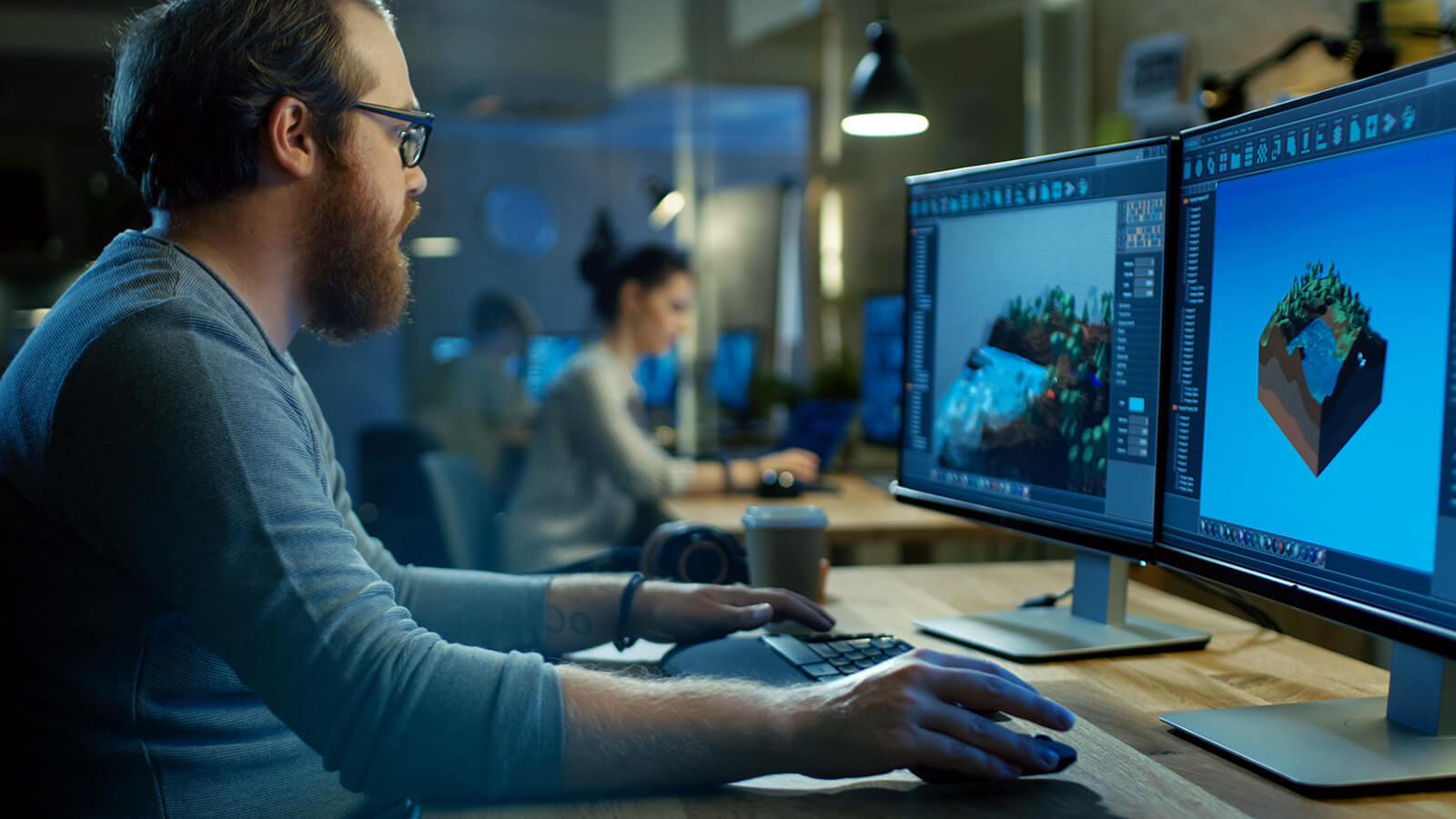
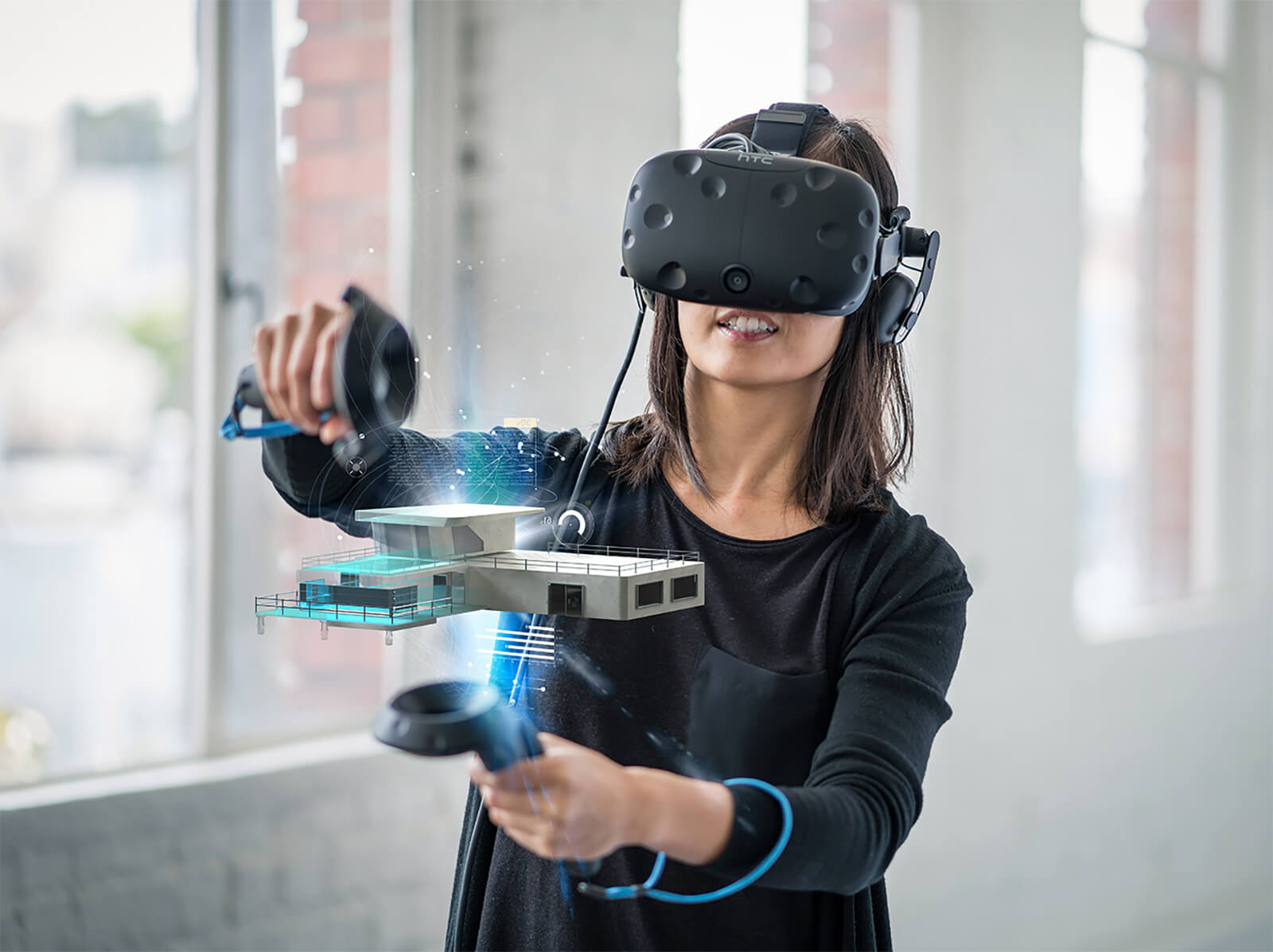
The 3D SiteViewer is an online interface that allows you to efficiently monitor the progress of your construction project against a simulation of the schedule, saving time and money. The ability to compare the 2D plan, the 3D model and the virtual walk-through from actual 360-degree photos simultaneously from multiple perspectives, but from the same viewpoint, brings a new level of quality and efficiency to the collaboration between the designer, the client and the construction teams, allowing for task management, task distribution, responsibility setting and document repository
More